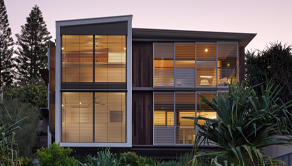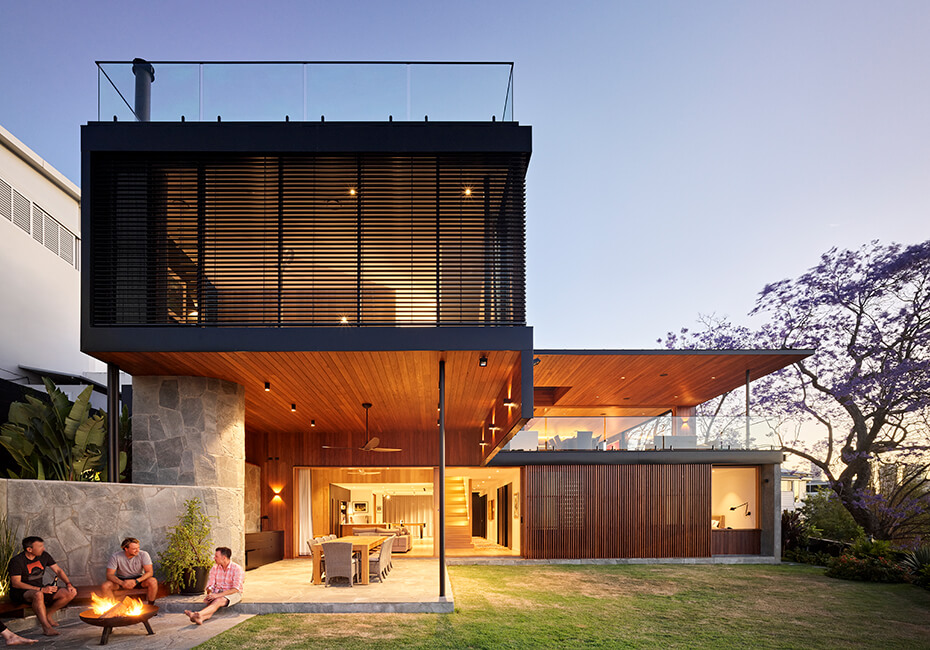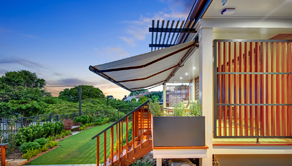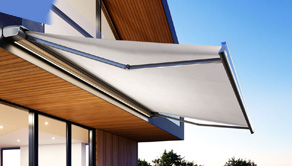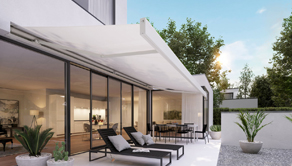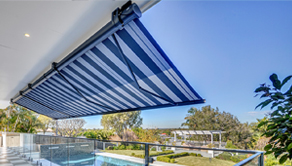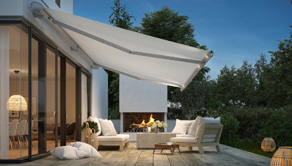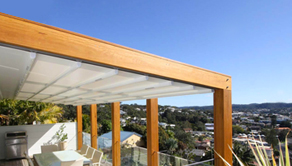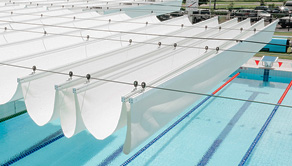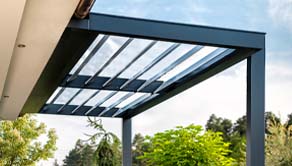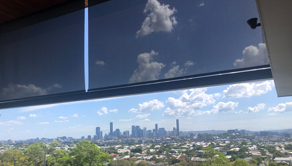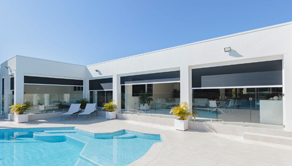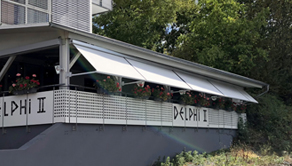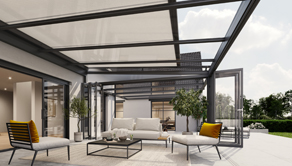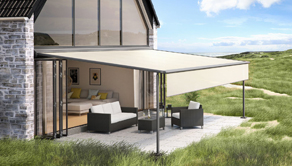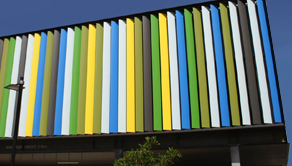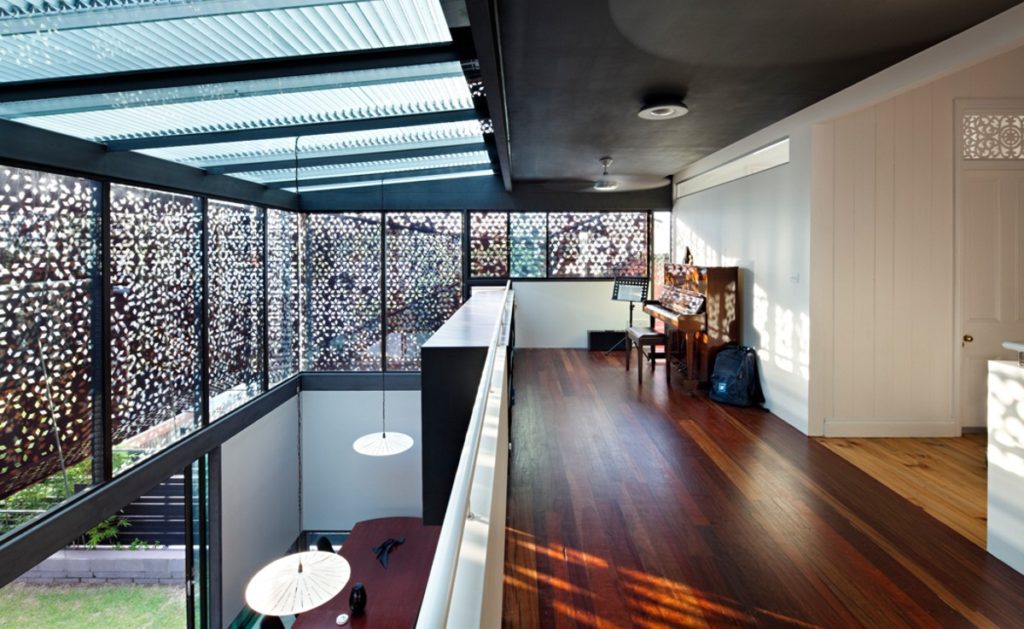Vental Louvre Blinds. The Tree House Project, Brian Steendyk
An example of modern architecture and engineering incorporated into a historic nineteenth century timber worker’s cottage.
The objective was to turn one of Brisbane’s oldest residential properties into a showcase of sustainable development and environmentally friendly living.
The refurbishment preserves the historic architecture of Spring Hill for future generations by complimenting and maintaining the original integrity of the residence. On a tight inner city residential block, separating the building by locating a linked pavilion to the rear of the site creates a courtyard between the two structures and maximises passive solar orientation in an aim to minimise overall energy use.
Vental R80 louvre blinds have been used to capture the suns light during winter by orienting the blinds towards the north west. Enabling the captured light to filter through the glazed roof into the living space below.
Location: Spring Hill, QLD
Architect: Steendyk
Design architect: Brian Steendyk
Photographer: Christopher F. Jones

